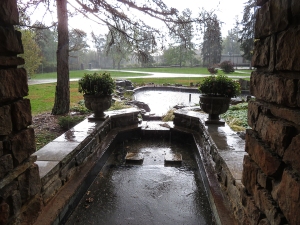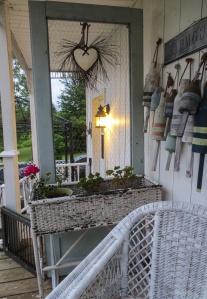It has been quite a respite from blogging, but not from creative endeavours. My current creative interest, oddly enough, arose from a field trip we took one blustery day last October.
We crossed the border from Canada and drove the hour or so it took to reach our destination, Graycliff, Derby, New York. Graycliff was the summer home designed by Frank Lloyd Wright for the Darwin Martin family of Buffalo, New York. It was built from 1926 -1931 atop a sixty foot cliff on the south shore of Lake Erie and has been restored and opened to public tours. While I am not a fan of Wright’s architecture, my taste being “English Cottage/Shabby Chic”, I can appreciate how his designs incorporated the environment where they were built. Since Frank Lloyd Wright also totally controlled all aspects of building from landscape design to interior decor and furniture, I know that I could never have worked with him!
Our tour began outside the visitor centre/gift shop at the front of the property. We encountered rain, hail and sunshine in the few minutes while our docent introduced history of the property before leading us to the main house. It was pointed out to us that when approaching the house, windows on the ground floor allowed one to see completely through to the lake at the rear. The water feature at the main entrance was designed to be a tribute to Lake Erie. 
The foyer branched into a sun room on the left, living room on the right and staircase directly ahead.  We climbed the stairs to the second floor where bedrooms with ensuite baths were arranged off a window walled gallery along the length of the house. Several of the bedrooms opened onto terraces that availed lovely views of the lake.
We climbed the stairs to the second floor where bedrooms with ensuite baths were arranged off a window walled gallery along the length of the house. Several of the bedrooms opened onto terraces that availed lovely views of the lake.
I was excited to see bathtubs identical to our bathtub at home, (built-in, not clawfoot).
At the far end of the second floor we descended a narrow staircase to the service areas of the house. There we found a butler’s pantry that led
into Mrs. Martin’s flower arranging room. The windows here provided abundant light for Mrs. Martin, who was practically blind, to enjoy her flowers. In fact Wright purposely designed this entire house to incorporate as much natural light as possible because of Mrs. Martin’s diminished eyesight. The work counter was situated directly in front of windows and featured a double sink. Of all the rooms we saw, this was my favourite.
The kitchen was located at the back of the flower arranging room. It was a spacious area that featured a porcelain sink, a cooking range, and a substantial refrigerator. Refrigerators were quite a novelty appliance in the 1920’s when ice-boxes were more commonly available.
We left the service area of the house passing back through the flower arranging room into the low ceilinged dining room, followed by the living room, a fern room and the side porch.
We concluded the tour outside of the main house.
Throughout the hour and half of the tour, the docent was passionate about the history and restoration efforts at Graycliff and shared her knowledge with warmth and humour. I highly recommend a visit to this property if you find yourself in western New York, USA.
In trying to create a memento using photos from this field trip I discovered a new passion: altered books, but that’s a story for another day.
































